Chřibská90 is basically an open space. Except for the dining room on the ground floor, there is nowhere to hide. Therefore, it is more suitable for a couple, family or guests who are certainly close to each other. On the ground floor you will find a dining room and a kitchen with access to the terrace - and a toilet with a bathroom. Upstairs there are two private areas (let's say, rooms) and a toilet. The larger part of the upper floor is designed as a chill out area, with ambient light and a giant bubble bath... and you can even sleep here.
Sleeping Space 1 | Upstairs
The smaller room on the first floor is the only classic bedroom - double bed, desk, extra bed, clothes rack. It is separated from the corridor by a partition and a heavy black-out curtain.
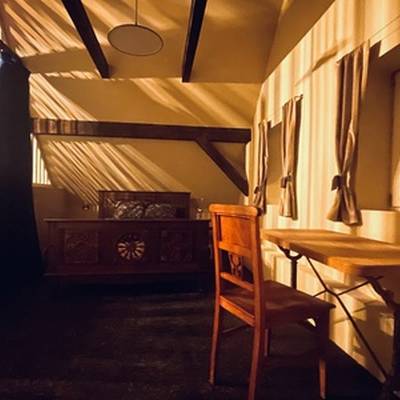
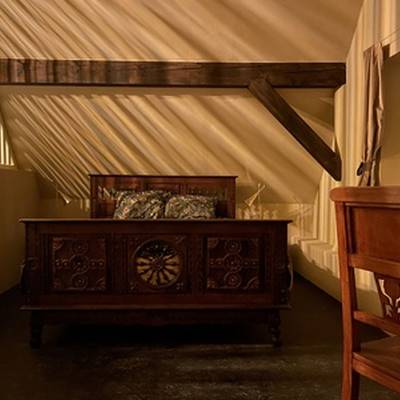
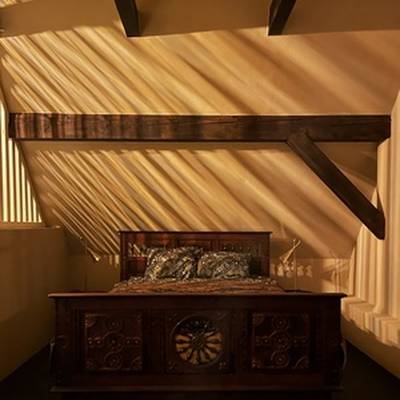
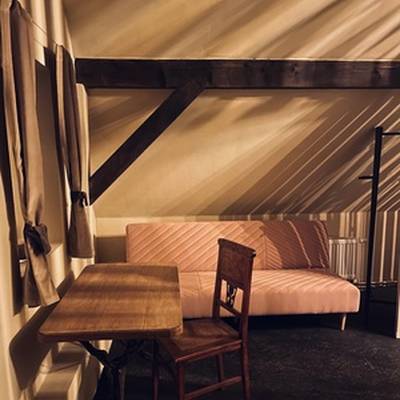
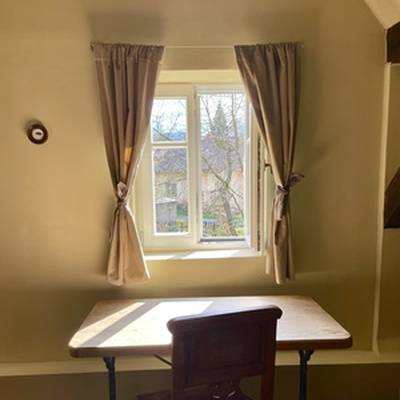
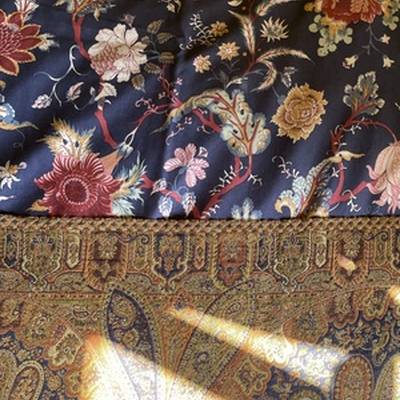
Sleeping Space 2 (Spa-Room) | Upstairs
Large room upstairs with bubble bath. It is designed more for relaxation, but can also be used for sleeping on a comfortable sofa bed. Bathtub, TV, clothes rack, bathrobes, sofa.
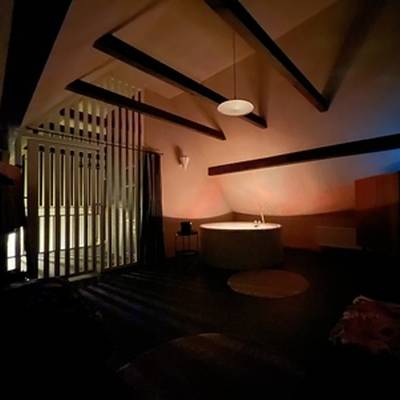
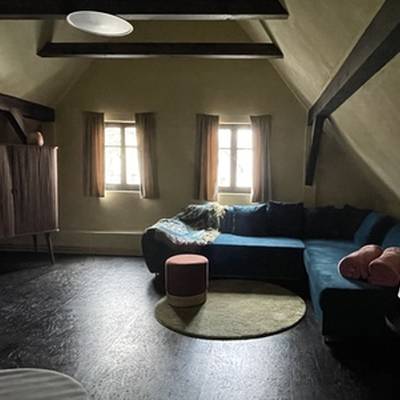
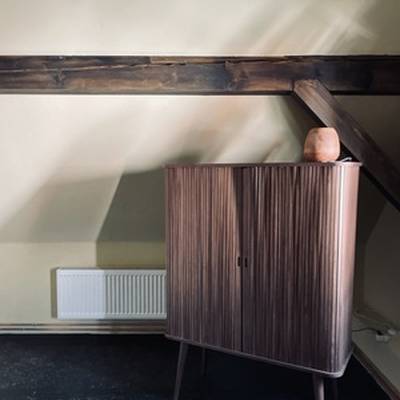
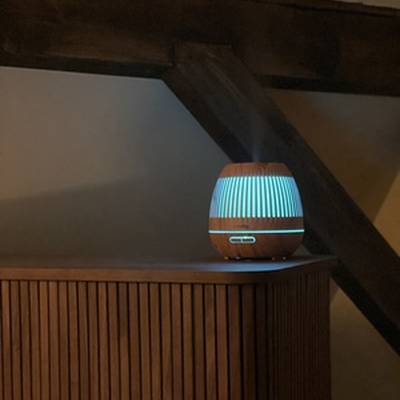
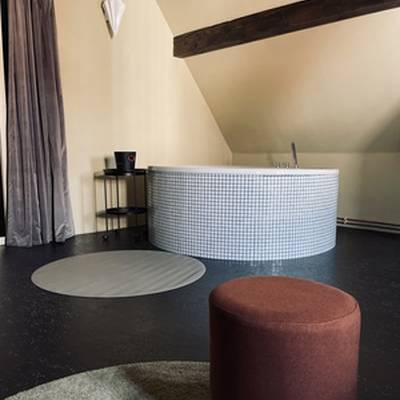
Common room | Ground floor (Sleeping Space 3)
On the ground floor there is a large traditional dining room adapted for accommodating guests who do not want to climb upstairs. Fireplace, card table, divan, two sofa beds, TV, storage cupboard.
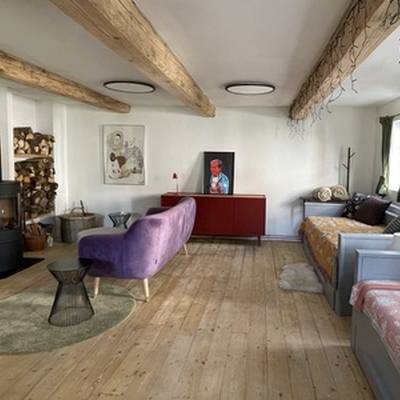
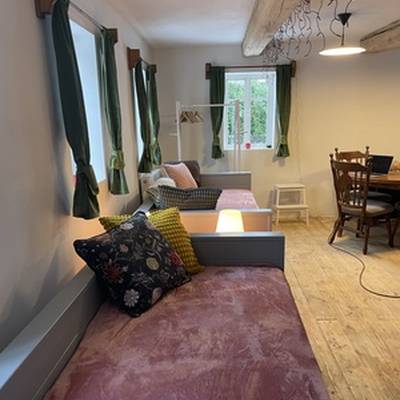
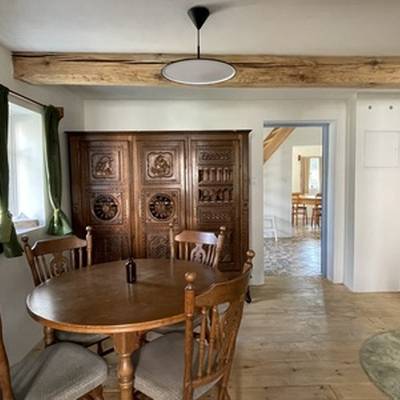
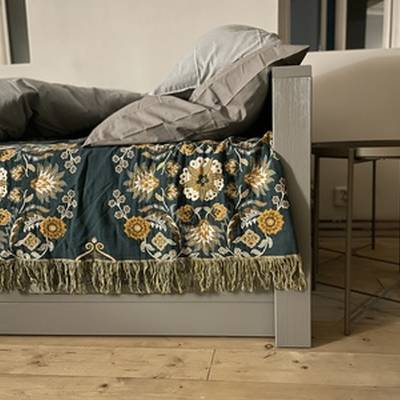
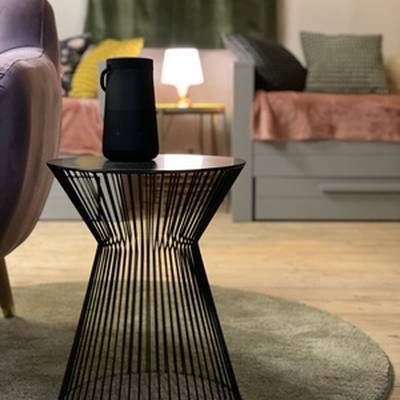
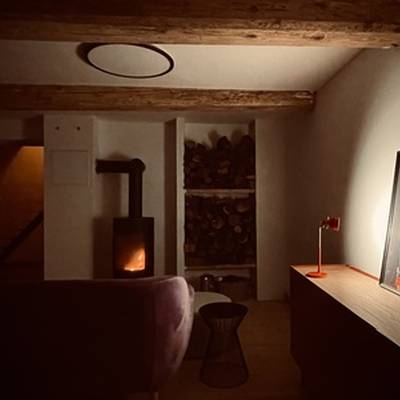
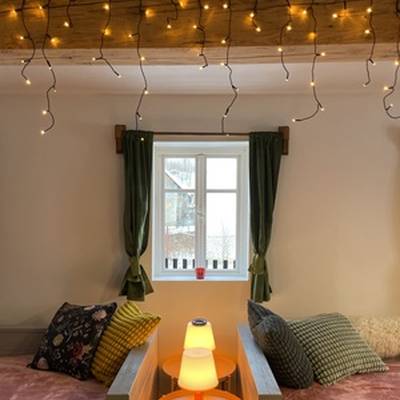
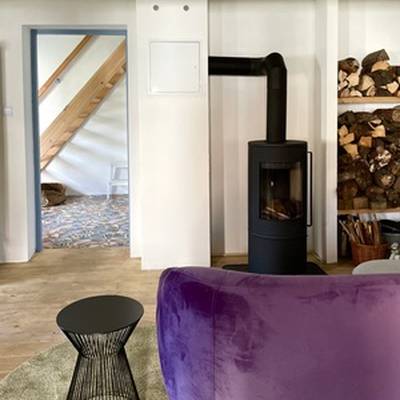
Kitchen, bathrooms, toilets and common areas
On the ground floor you will also find a kitchen, toilet, bathroom with shower and a spacious hall. Upstairs there is a shared hall, toilet and utility room with washing machine.
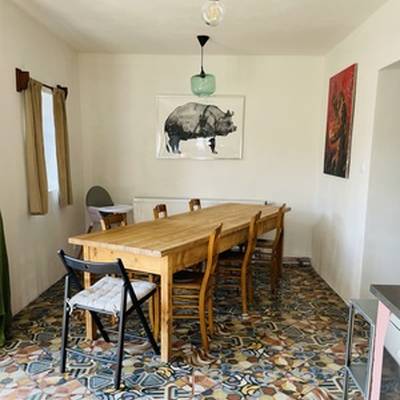
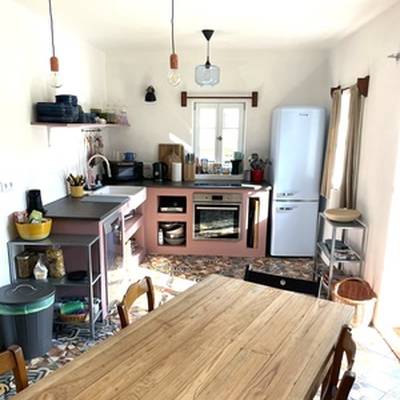
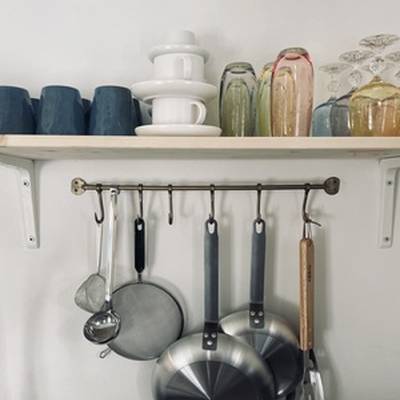
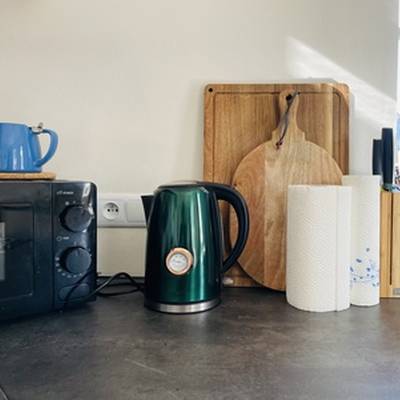
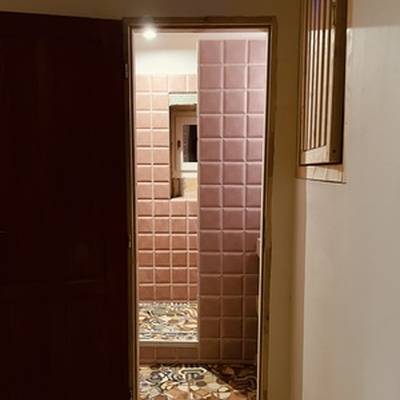
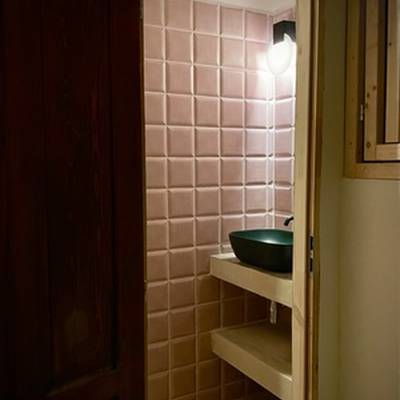
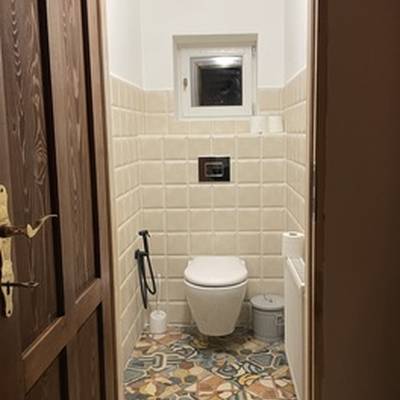
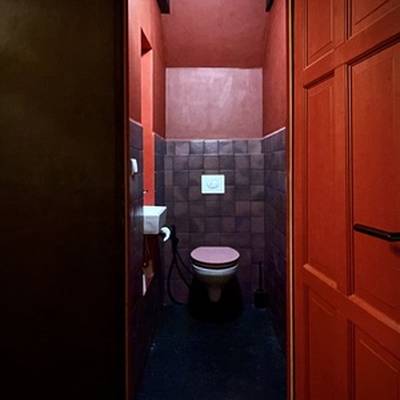
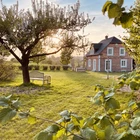 Horka89
Horka89
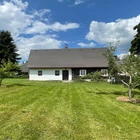 Chřibská90
Chřibská90